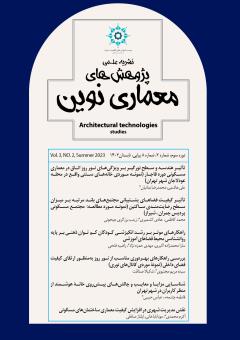تأثیر هندسه و سطح نورگیر بر ویژگی¬های نور روز اتاق در معماری مسکونی دوره قاجار (نمونه موردی خانه¬های سنتی واقع در محله عودلاجان شهر تهران)
محورهای موضوعی :
علی هاشمی
1
![]() ,
محمدرضا بمانیان
2
,
محمدرضا بمانیان
2
![]()
1 - دانشجوی دکتری معماری، گروه معماری، دانشکده هنر و معماری، دانشگاه تربیت مدرس، تهران، ایران.
2 - استاد، گروه معماری، دانشکده هنر و معماری، دانشگاه تربیت مدرس، تهران، ایران.
کلید واژه: معماری دوره قاجار, محله عودلاجان تهران, شبیه¬سازی روشنایی, نور طبیعی روز, آسایش بصری.,
چکیده مقاله :
باوجود تخمینهای مختلفی که در خصوص راهبردهای مؤثر در ایجاد روشنایی طبیعی و آسایش بصری در پیکرهی خانه¬های سنتی ایران بیان گردیده، ارزیابی کمی دقیق بر میزان کارایی و کیفیت آن، مشخص نشده است. در معماری دوره قاجار جهت استفاده حداکثری از نور طبیعی روز چه راهبردهایی به کار گرفته میشده و این مهم تا چه میزان در بناهای مسکونی سنتی شهر تهران بهواسطه نوسان شدت تابش و امکان بروز خیرگی موردتوجه بوده است؟ این پژوهش سعی دارد تا به تدقیق و شناسایی راهبردهای مؤثر بر میزان مطلوبیت بهره¬مندی از نور طبیعی روز و آسایش بصری در خانههای سنتی دوره قاجار در محله عودلاجان شهر تهران بپردازد. نوشتار حاضر از پارادایم کمی و راهبرد شبیهسازی برخوردار بوده که برای محاسبات خود، از نرمافزار راینوسروس و مبتنی بر شواهد برگرفته از خوانش کالبدی ساختار فضایی خانه¬های سنتی شهر تهران در دوره قاجار بهصورت نمونهگیری غیر تصادفی استفاده نموده است. نتایج به دست آمده نشان داد که آتونومی نور روز فضایی در اکثریت اتاقهای تحت بررسی در سطح قابل قبولی (بیش از 50٪) بوده و بنابراین این اتاقها بهخوبی توسط نور طبیعی روشن شده¬اند. علاوه بر این، مقایسه داده¬های این تحلیل¬ها نشان می¬دهد که نسبت بهکاررفته در سطح نورگیرها در حدود 19.20% مساحت کف اتاق و جهت غالب نورگیری از جبهه جنوبی بوده است. همچنین، تمام اتاقها ازلحاظ احتمال بروز خیرگی در سطح قابلقبول ذکر شده در استانداردهای نورپردازی قرار می¬گیرند.
The problem Statement: Despite various estimates that have been made about the effective strategies in creating natural light and visual comfort in the structure of traditional Iranian houses, a precise quantitative evaluation of their efficiency and quality has not been determined. Main question: What strategies were used in Qajar architecture to make the most use of natural daylight and how much was this important in traditional residential buildings of Tehran city due to the fluctuation of radiation intensity and the possibility of glare? Objective: This research aims to investigate and identify the effective strategies on the desirability of benefiting from natural daylight and visual comfort in traditional houses of Qajar period in Oudlajan neighborhood of Tehran. Research method: The present paper is based on a quantitative paradigm and a simulation strategy that uses Rhino software and evidence derived from reading the physical structure of traditional houses of Tehran city in Qajar period by non-random sampling for its calculations. Conclusion: The results showed that the daylight autonomy of the space in the majority of the rooms under study was at an acceptable level (more than 50%) and therefore these rooms were well lit by natural light. In addition, the comparison of the data of these analyses shows that the ratio used in the light-receiving surfaces was about 19.20% of the floor area of the room and the dominant direction of the light-receiving was from the south front. Also, all the rooms are in the acceptable level of glare probability mentioned in the lighting standards.
