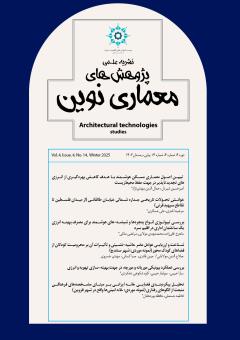خوانش تحولات تاریخی جداره شمالی خیابان طالقانی (از میدان فلسطین تا تقاطع سپهبد قرنی)
محورهای موضوعی :
1 - کارشناسی ارشد مهندسی معماری، دانشکدۀ هنر و معماری، دانشگاه علم و فرهنگ، تهران، ایران
2 - استادیار دانشکده معماری و شهرسازی، دانشگاه شهید بهشتی، تهران، ایران
کلید واژه: نمای ساختمانی, تحولات تاریخی معماری, ساختمانهای اداری و دولتی, خیابان طالقانی تهران.,
چکیده مقاله :
خیابان طالقانی تهران، یکی از محورهای مهم شهری، به دلیل موقعیت مکانی و نقش تاریخی خود، شاهد تغییرات معماری و اجتماعی متعددی بوده است. این خیابان بهعنوان فضایی اداری و دولتی، از سبکهای رایج و سیاستگذاریهای کلان حکومتی در زمان شکلگیری تأثیرپذیر بوده است. بررسی تحولات نمای ساختمانهای این خیابان، فرصتی برای تحلیل چگونگی تأثیرگذاری عوامل سیاسی، اقتصادی و اجتماعی بر شکلگیری هویت معماری شهری در طول سده گذشته فراهم میکند. هدف این پژوهش، بازخوانی تحولات جداره شمالی خیابان طالقانی با تأکید بر ساختمانهای اداری و دولتی، از میدان فلسطین تا تقاطع سپهبد قرنی و تحلیل تأثیر عوامل سیاسی، اقتصادی و اجتماعی بر نمای این ساختمانها در سه دوره تاریخی است. پژوهش حاضر تلاش دارد تا علاوه بر شناسایی سبکهای معماری رایج در هر دوره، ارتباط میان معماری و سیاستگذاریهای حکومتی را نیز بررسی کند. روش تحقیق، توصیفی-تحلیلی بوده و با استفاده از مطالعات تاریخی و مشاهده میدانی انجام شده است. در این راستا، 8 ساختمان شاخص در جداره شمالی خیابان طالقانی بهعنوان نمونه انتخاب و ویژگیهای نمای آنها با تأکید بر تأثیرات سیاسی، اقتصادی و اجتماعی تحلیل شدهاند. همچنین، دادههای بهدستآمده از منابع کتابخانهای و اسناد تاریخی، با نتایج مشاهدههای میدانی تلفیق گردیدند. نتایج تحقیق نشان میدهد که در دوره پهلوی اول، سیاستهای ملیگرایانه منجر به ایجاد نماهایی با تأکید بر خطوط افقی و استفاده از مصالح بومی شده است. در دوره پهلوی دوم، تأثیرات غربگرایانه و شرایط اقتصادی مناسب، به طراحی نماهایی با سبک بینالملل و استفاده از فناوریهای مدرن انجامید. در سالهای پس از انقلاب اسلامی، سیاستهای ایدئولوژیک و شرایط اقتصادی دشوار، نماهایی سادهتر با تأکید بر مصالح بومی و کارکردگرایی را شکل داده است. یافتههای پژوهش نشاندهنده آن است که نمای ساختمانها در خیابان طالقانی نهتنها بیانگر تحولات معماری هستند، بلکه بهعنوان رسانهای برای بازتاب سیاستهای حکومتی و تغییرات اجتماعی و اقتصادی هر دوره عمل کردهاند.
Taleghani Street in Tehran, as one of the city's major urban axes, has witnessed numerous architectural and social transformations due to its geographical location and historical significance. Serving as an administrative and governmental hub, the street has been influenced by prevalent architectural styles and overarching governmental policies during its formation. Examining the facade transformations of the buildings along this street offers an opportunity to analyze how political, economic, and social factors have shaped the architectural identity of the urban landscape over the past century.This study aims to reassess the historical evolution of the northern facade of Taleghani Street, focusing on administrative and governmental buildings from Palestine Square to the Sepahbod Qarani intersection. It analyzes the impact of political, economic, and social factors on the facades of these buildings across three historical periods. Beyond identifying the dominant architectural styles of each period, the research also investigates the interplay between architecture and governmental policymaking.The study employs a descriptive-analytical research method, integrating historical studies with field observations. Eight prominent buildings along the northern facade of Taleghani Street were selected as case studies, and their architectural features were analyzed with an emphasis on political, economic, and social influences. Data obtained from library resources and historical documents were combined with field observations.Findings indicate that during the first Pahlavi era, nationalist policies led to the development of facades characterized by horizontal lines and the use of indigenous materials. In the second Pahlavi period, Western influences and favorable economic conditions resulted in the adoption of international architectural styles and modern construction technologies. After the Islamic Revolution, ideological policies and economic constraints led to simpler facades emphasizing local materials and functionalist design. The study highlights that building facades on Taleghani Street not only reflect architectural transformations but also serve as a medium for expressing governmental policies and socio-economic changes throughout different periods.
