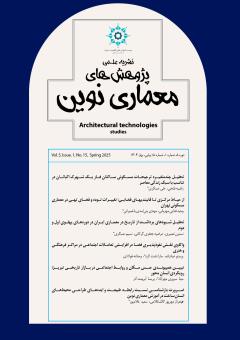از حیاط مرکزی تا قاببندیهای فضایی: تغییرات توده و فضای تهی در معماری مسکونی تهران
محورهای موضوعی :
وحید فدایی مهربانی
1
,
مهدی بنیاسدی باغمیرانی
2
![]()
1 - کارشناسی ارشد، گروه معماری، دانشکده هنر و معماری، واحد یادگار امام خمینی (ره)، دانشگاه آزاد اسلامی، ری، ایران.
2 - استادیار، گروه معماری، دانشکده عمران، هنر و معماری، واحد علوم و تحقیقات، دانشگاه آزاد اسلامی، تهران، ایران.
کلید واژه: فضای تهی, معماری مسکونی, تهران, تحلیل تطبیقی, معماری ایرانی.,
چکیده مقاله :
این پژوهش به بررسی تحول فضای تهی در معماری مسکونی تهران پرداخته و نقش آن را در ساختار فضایی بناها از گذشته تا معاصر تحلیل میکند. مسئله اصلی تحقیق، تغییر کارکرد و جایگاه فضای تهی در روند تکامل معماری مسکونی است؛ بهویژه در رابطه با تأثیر آن بر کیفیت فضایی، تعاملات اجتماعی و اصول طراحی معماری ایرانی. هدف اصلی پژوهش، شناسایی سیر تغییرات این فضاها و تطبیق آن با اصول سنتی معماری ایران است. روش تحقیق بهصورت کیفی و مبتنی بر تحلیل تاریخی و تطبیقی است که از مطالعات کتابخانهای، بررسی اسناد معماری و نمونههای منتخب بناهای تاریخی و معاصر بهره میگیرد. یافتههای تحقیق نشان میدهند که در گذشته، فضای تهی بهعنوان عنصر محوری در معماری مسکونی ایران، نهتنها از نظر اقلیمی و عملکردی بلکه بهعنوان بستری برای تعاملات اجتماعی و ایجاد هویت فضایی نقش کلیدی داشته است. با گذر زمان و افزایش تراکم شهری، این فضاها دستخوش تغییر شده و در بسیاری از ساختمانهای جدید، جایگاه خود را از دست دادهاند. در برخی موارد، تلاشهایی برای بازتعریف فضای تهی در معماری معاصر دیده میشود که این فضا را نهتنها بهعنوان عنصر عملکردی، بلکه بهعنوان عاملی زیباییشناختی و مفهومی در طراحی بناها مورد توجه قرار دادهاند.
This study investigates the evolution of void space in Tehran’s residential architecture and analyzes its role in the spatial structure of buildings from the past to the present. The main issue of the research is the transformation of the function and position of void space in the development of residential architecture, particularly in relation to its impact on spatial quality, social interactions, and the principles of Iranian architectural design. The primary objective of the study is to trace the changes in these spaces and assess their alignment with the traditional principles of Iranian architecture. The research employs a qualitative methodology based on historical and comparative analysis, drawing on library studies, architectural document reviews, and selected examples of historical and contemporary buildings. The findings reveal that in the past, void space served as a central element in Iranian residential architecture, playing a key role not only in terms of climate and functionality but also as a platform for social interactions and the creation of spatial identity. Over time, with increasing urban density, these spaces have undergone significant changes and, in many modern buildings, have lost their prominence. In some instances, efforts to redefine void space in contemporary architecture are evident, where it is considered not only as a functional element but also as an aesthetic and conceptual factor in building design.
